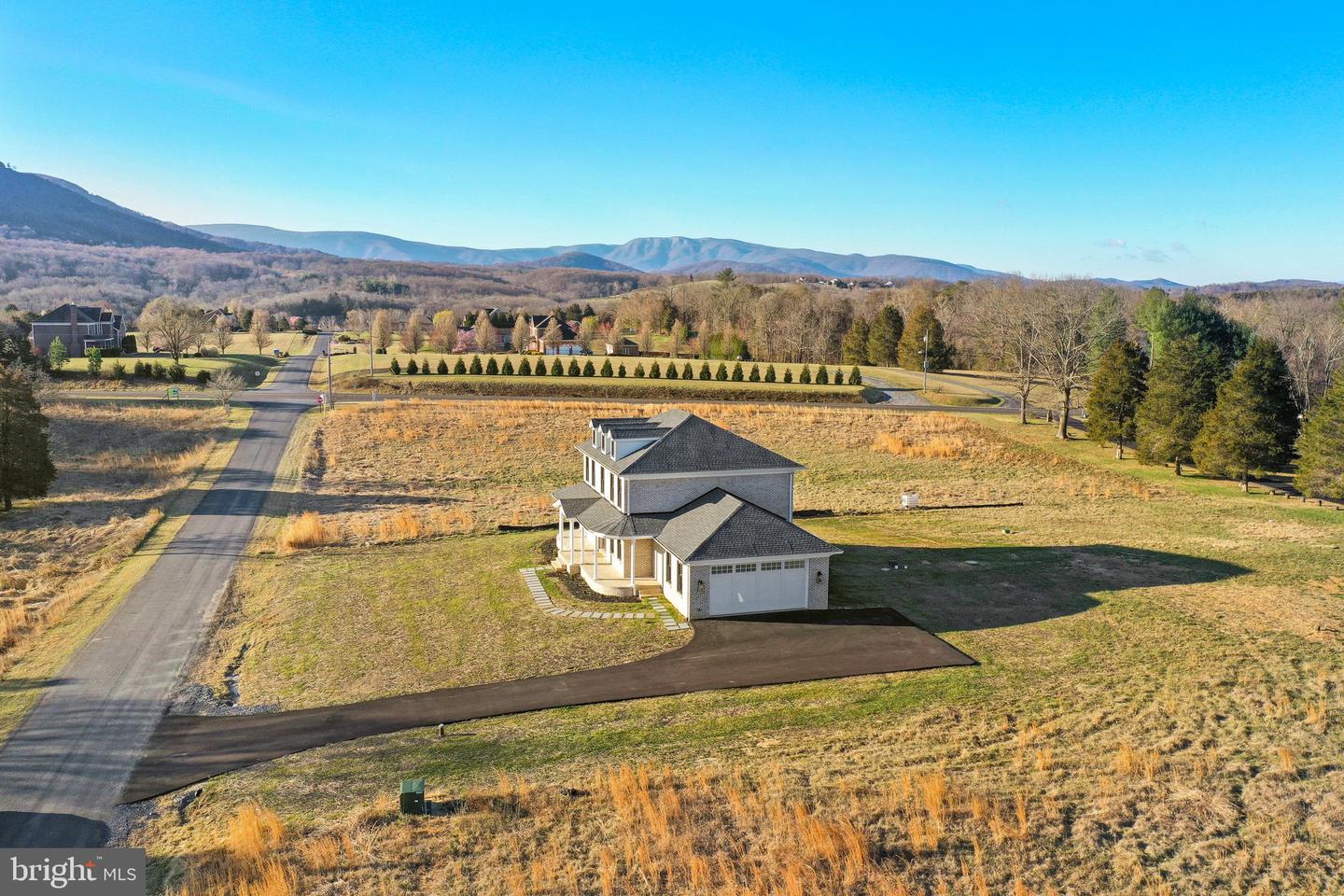*Price improvement *This home qualifies for $10K grant (call for details)**This Luxurious new construction model, "The Blue Ridge" gets its name from the most breathtaking views surrounding this home and neighborhood. It's situated in an upscale neighborhood on an acre right outside of town limits, yet convenient to walking trails, dog park, boat landings, hospital, restaurants, shopping, and more. As you pull up to this gorgeous home, it entices you with its large brick covered front porch in a herringbone design, elegant architectural columns and all brick exterior that showcases spectacular views of The Blue Ridge mountains. As you enter the home, you are greeted by a two-story entryway. To the right, is the formal dining room, and to the left, behind French doors, is a private study with views that you will admire. Throughout this home, you will find 9 ft. ceilings, recessed lighting, and numerous large Low E windows and doors that bring in plenty of natural light & views of the mountains. Moving towards the back of the home, the open floor plan connects the kitchen, breakfast area, and family room which features a gas FP with a stone accent wall. The spacious kitchen includes a walk-in pantry, large island, cast iron farm sink, SS appliances w gas cooking, quartz counter-tops & marble back-splash. Off the kitchen, is a mudroom with a bench and wall cabinets. The upper level features a small landing for a sitting area, an open balcony with railings, all bedrooms with walk-in closets, 2 full baths, and a laundry room with cabinets and quartz counter-tops. The primary suite includes magnificent views, tray ceilings & recessed lighting, dual vanities, soaking tub, a faux marble (porcelain tile) walk-in shower with dual shower-heads and a river rock flooring, water closet, and a spacious walk-in closet. The unfinished basement has a rough-in, walk up stairs, 9 ft ceilings, and space for more rooms. **Home built with eco-friendly products** HIGH speed internet available & under electric in neighborhood.
VAWR2004922
Single Family, Single Family-Detached, Colonial, 2 Story
3
WARREN
2 Full/1 Half
2022
2%
0.99
Acres
Hot Water Heater, Sump Pump, Electric Water Heater
Brick, Hardi Plank
Loading...
The scores below measure the walkability of the address, access to public transit of the area and the convenience of using a bike on a scale of 1-100
Walk Score
Transit Score
Bike Score
