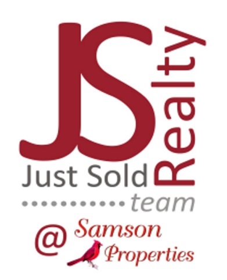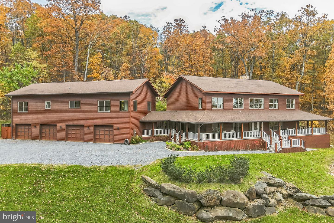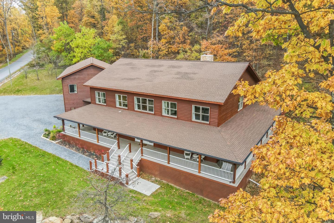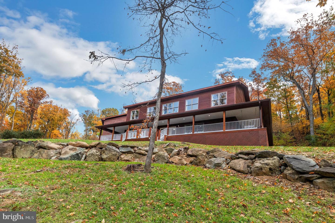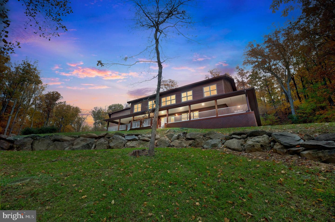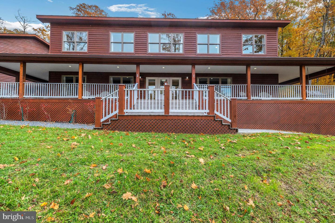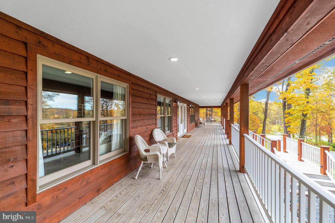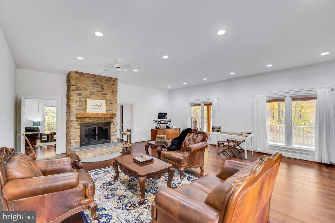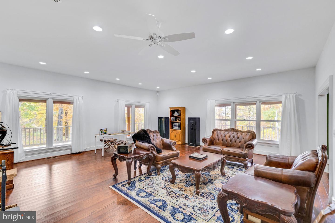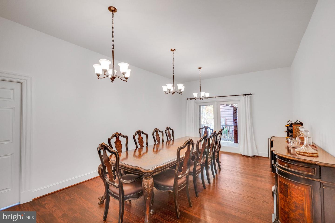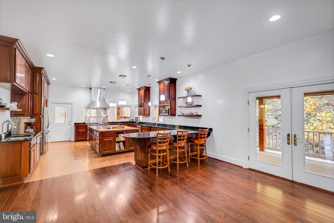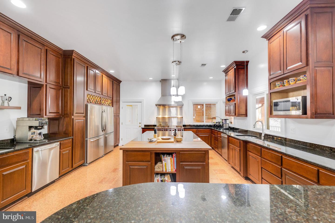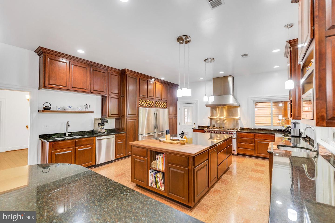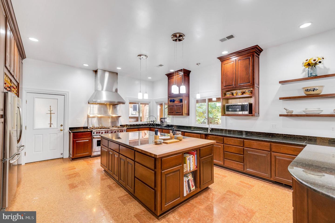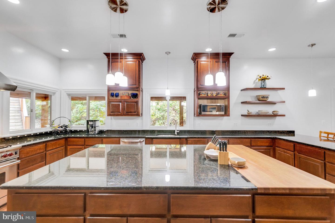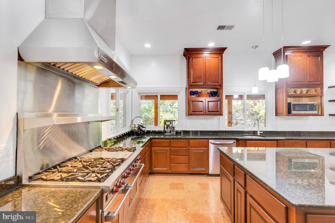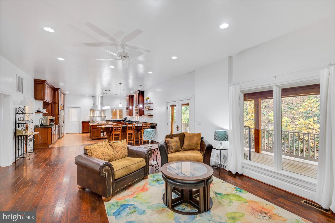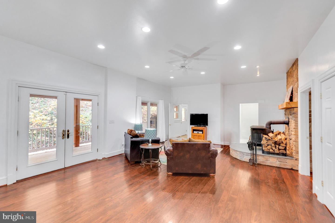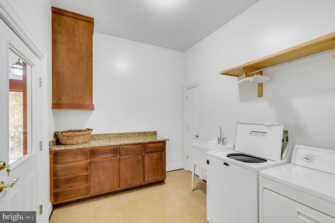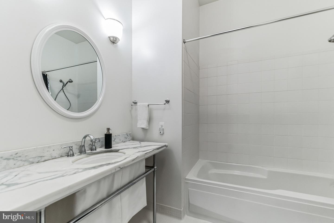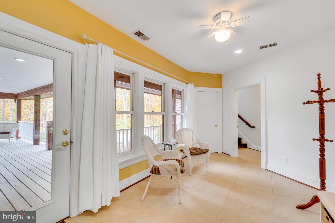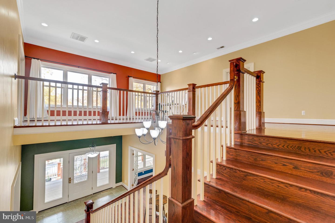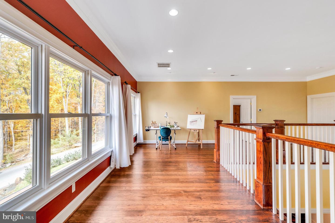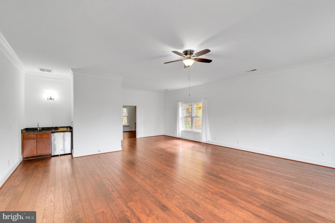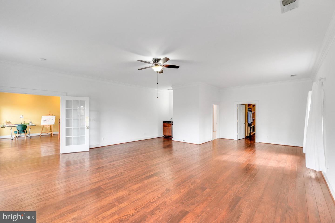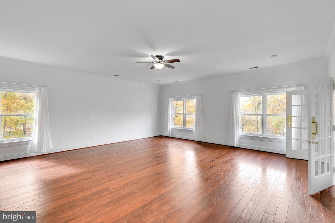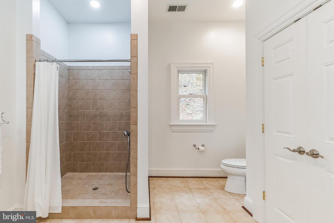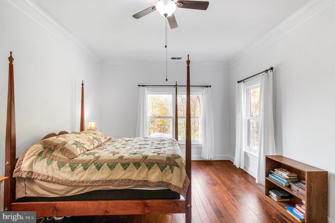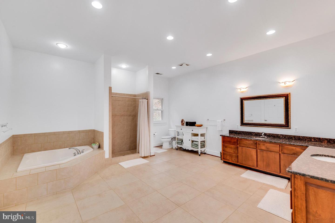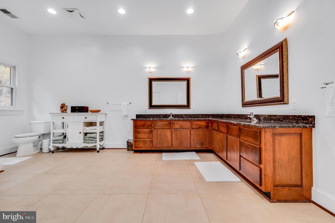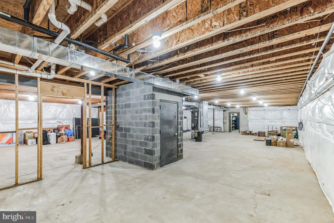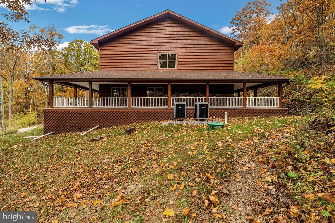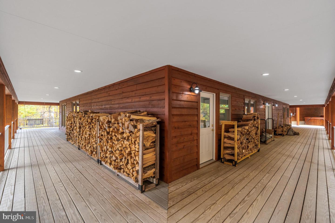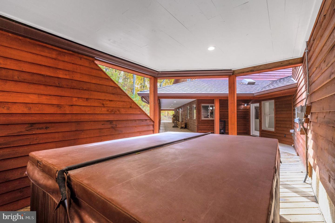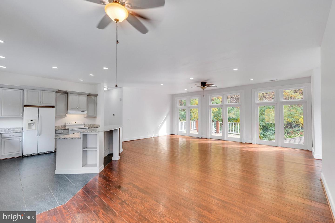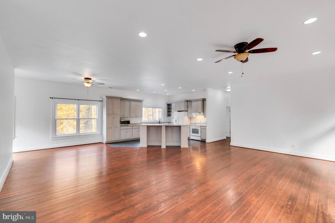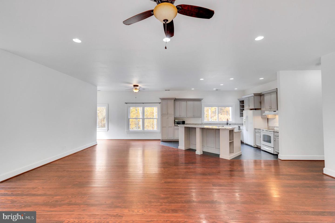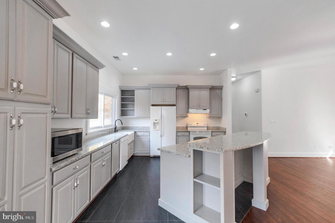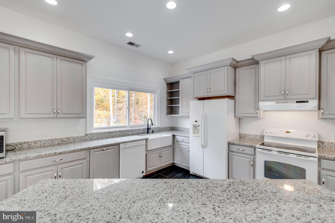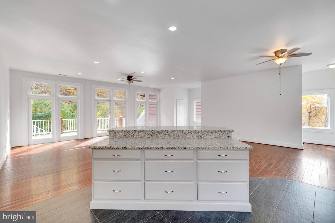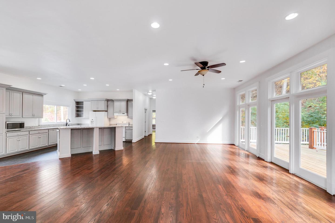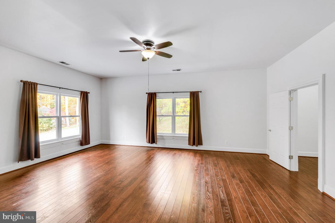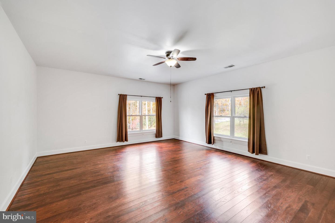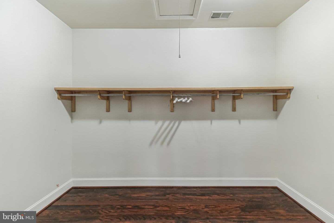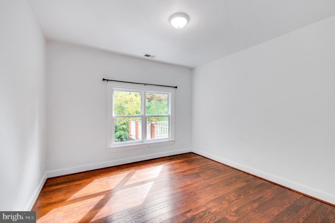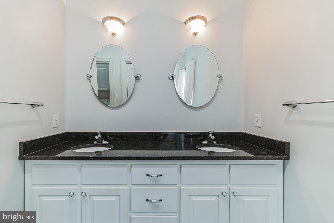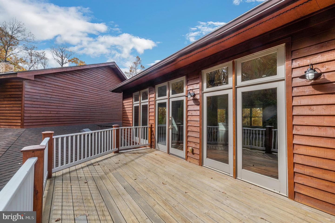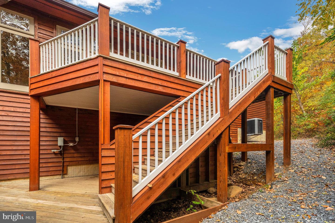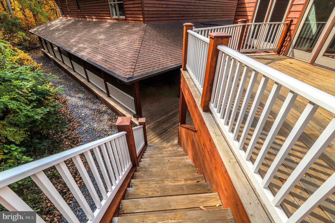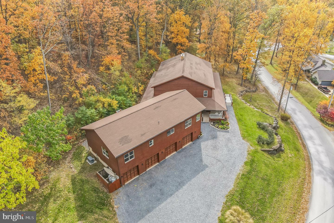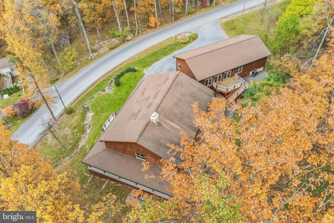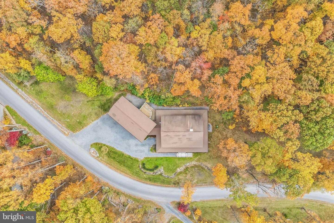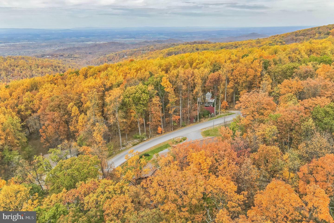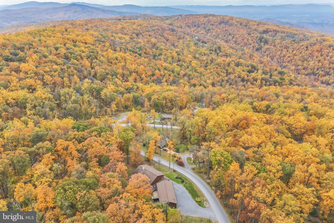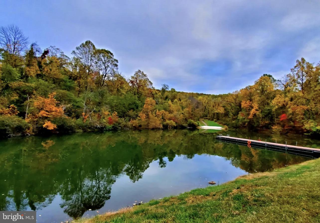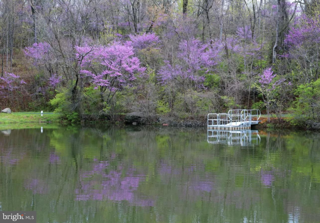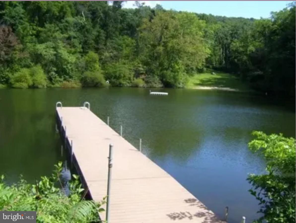Stunning home with guest house & 4 car attached oversize garage*This one of a kind property features a main house with 3 bedrooms & 3 full baths*This home makes an impression with the stone outcropping, and 2036 sq ft of covered decking. You'll find gleaming oak hardwood floors, 6" colonial trim, 6 panel doors & large windows throughout the home*The 2 story foyer boasts Mosaic & Marble tile-the wide, sweeping oak staircase w/chandelier & wall sconces takes center stage*The 22x13 study features large picture windows, crown molding, Oak floors & rec lighting*29x23*LR has Oak flrs, CF w/light, accent & rec lighting, large picture windows & door to wrap around deck*The wood burning fireplace has floor to ceiling stonework, slate top, raised stone hearth & wood mantle*22x14 Dining rm has Oak flrs, picture windows & 3 chandeliers*The gourmet kitchen in this home is a chefs delight! Custom solid cherry raised panel cabinets are not only gorgeous but feature pull out drawers, built in pantry cabinets, hidden trash can, custom stand mixer lift shelf & concealed warming drawer! Granite countertops include breakfast bar*Wolf 6 burner gas range features a 12" griddle, dble ovens & chimney hood w/SS shelf & lights*The 9.5ftx5ft granite & cherry butcher block center island provides ample storage & food prep space*SS dishwasher & kitchen sink w/disposal, rec lighting, pendant lights, mosaic & marble floors*There are 2 SS refrigerators, both w/bottom freezers & above you'll find a custom built-in wine rack*Custom shelving holds microwave & provides addt storage*Butlers pantry includes 2nd SS sink, 2nd SS DW, 2nd hidden trash cabinet & hard wired commercial Bunn coffee maker w/water supply*French drs between kitchen & family rm lead to rear deck*Family rm (25x18) has Oak flrs, rec lighting and CF w/light*Stone raised hearth, slate topped, for wood stove+floor to ceiling stone backing and wood mantle*Full bath has cer tile flr & shower surround, oversize soaking tub, marble top sink*Laundry rm (10x10) has mosaic tile, cabinet w/granite top, shelf & hanging rack, linen closet, door to rear deck, laundry shoot from primary suite, W/D*Up the staircase is the 22x10 loft area w/Oak flrs, crown molding, rec lights*Double doors lead into expansive primary suite boasting Oak flrs, CF w/light, granite top wet bar w/cherry cabinet, sink & mini fridge*Walk-in closet(13x11) has custom clothing storage, laundry shoot, window & Oak flrs*Primary bath has double vanities w/maple cabinets, granite top, cer tile floor & oversized shower, linen closet*2 additional bedrooms 19x14 & 18x18 have oak floors, ceiling fan w/light & walk in closets w/shelves*Wide stairs lead down to unfin LL w/9' ceilings, safe rm (no ventilation), water filtration sys, sump pump, separate storage rm w/shelving (under breezeway) leads to back stairs to garage*4 Car garage (2,080 sq ft) has storage shelves, ceiling outlets for door openers, gas line for heater & workshop space*Door From kitchen to Sitting rm/Breezeway gives access to front & back decks as well as wide oak stairs to over 2,000 sq ft. guest house! Great rm-includes kitchen-32x31, Oak flrs, CF w/light*Kitchen has slate flrs, granite counters, island w/breakfast bar, porcelain farm sink, upgraded soft close cabinets w/crown, refrigerator w/H2O & ice in door, DW, elec stove, range hood*Great rm has 2 closets, picture windows w/transom & door to 23x13 private deck*Full bath w/slate flr, cer tile surround tub/shwr, double sink w/ granite, large linen closet & laundry rm w/new cabinet, W/D*Primary BR (23x20) w/2 walk in closets, Oak flrs, CF w/light*2nd BR(14x14) has Oak flr*Whole house generator w/automatic transfer switch-2 Propane tanks-rented*Rear deck offers private area with Hot Tub, propane gas line for grill*Peek a boo mountain view*Comcast/Xfinity*Paved Rd*UV light on all 3 HVAC systems*New window screens throughout*Additional features in Docs section*1 Mile to GR Thompson Wildlife area*1.2 Miles to Fox Meadow Winery
VAWR2006530
Single Family, Single Family-Detached, Colonial
5
WARREN
4 Full
2010
2.5%
1.31
Acres
Hot Water Heater, Sump Pump, Electric Water Heater
Wood Siding
Septic, Gravity Septic System
Loading...
The scores below measure the walkability of the address, access to public transit of the area and the convenience of using a bike on a scale of 1-100
Walk Score
Transit Score
Bike Score
